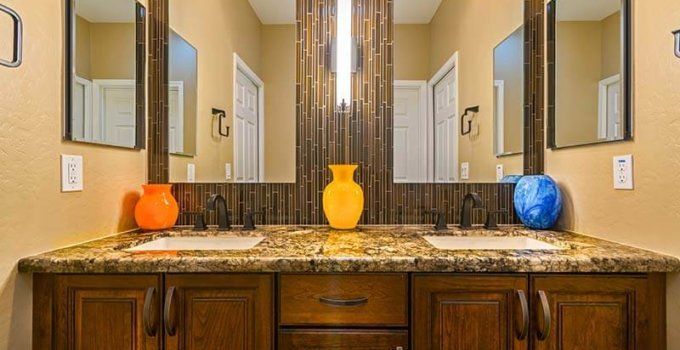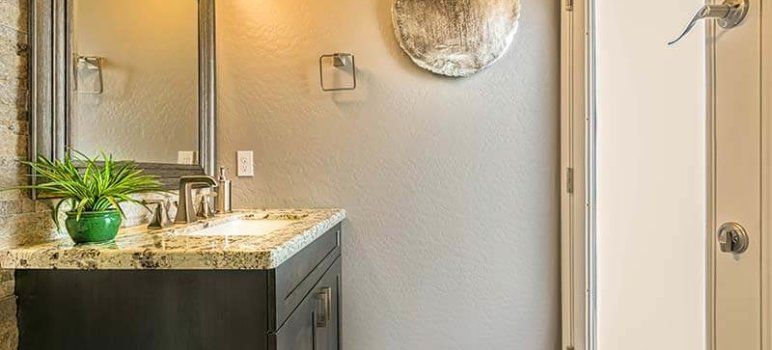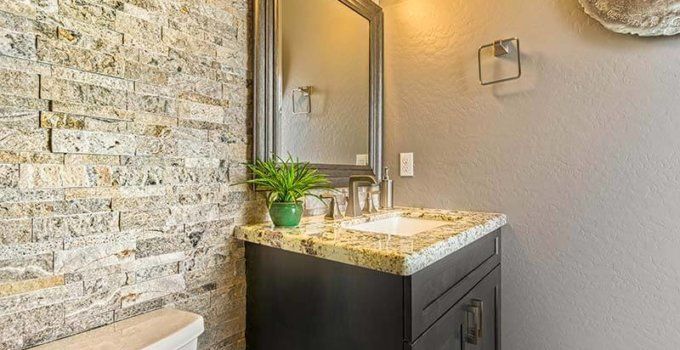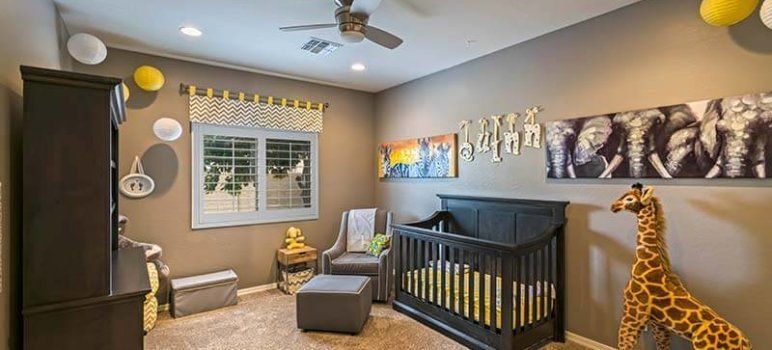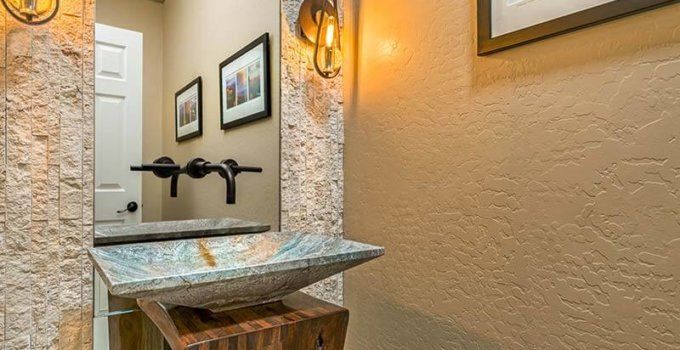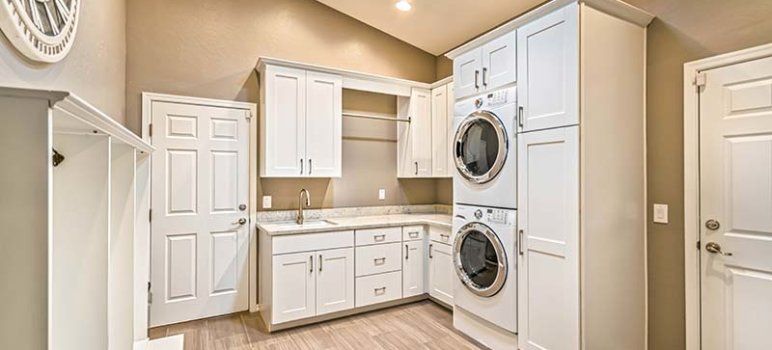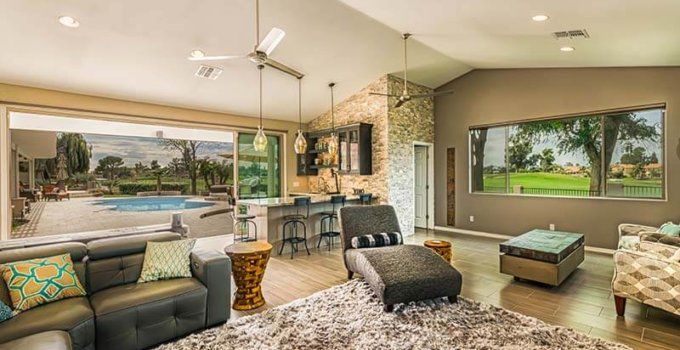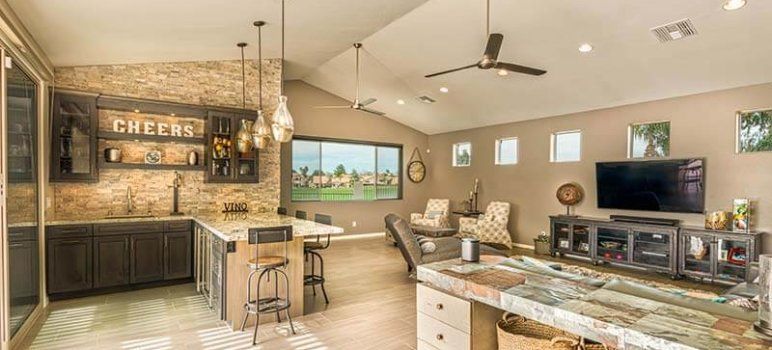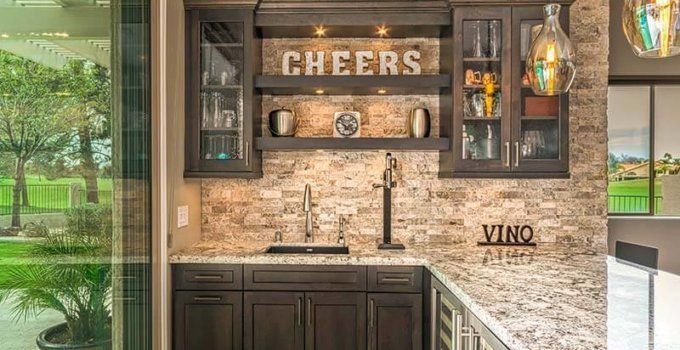Jess and Shawn
Jess and Shawn’s Whole Home Remodeling/Addition Story
Jess and Shawn’s house was built in the mid-1990s in what they call a “typical” Arizona community. The four-bedroom, two-bath home was approximately 2,600 square feet, included a small, two-car garage and a “tiny” laundry room.
AFTER
Recently, the couple was at a crossroads with their home – they truly loved the location and golf course lot the house was situation upon – yet, there was no question that they needed more space for their growing family.
“We were either going to renovate and expand, or move to a different home,” Jess said, noting they also wanted a private space for out-of-town guests to enjoy when visiting.
The couple did not have to look far to find remodeling professionals they could count on. A few of the couple’s family members had previously completed an extensive renovation project with RWR. The end result “was stunning,” according to Jess, and “our family always spoke very highly of the process and people they worked with [at RWR] during their remodel.”
As a result, Shawn and Jess reached out to RWR to schedule a consultation. “Arthur Gambino really took the time to listen to our wants and needs,” Jess said. During the creative process, they determined there were a few “must haves,” including a larger garage, a user friendly mudroom/laundry room, additional bathrooms to accommodate the growing family and visitors, a private office, and an entertainment room that would highlight the home’s backyard and provide a separate space from the main living room.
“With our list and Arthur’s vision, he helped us to create a beautifully designed space that suits our family perfectly,” Jess said. “Additionally, [RWR’s] Kathy Molnar guided us in selecting all of the tiles, granites, lighting and finishes that completed the vision. We would have been lost without her guidance.”
Ultimately, the couple added approximately 1,700 square feet and renovated several existing spaces, including four bathrooms (Jack and Jill, pool, guest and powder); three bedrooms (guest suite, Jack and Jill bed/bath); an entertainment room with bar and 16’ sliding door; one and one-half car garage; large mud/laundry room; and, a private office.
Jess, who was pregnant during the renovation process, described living in the home during the remodel with a toddler, husband and an active dog had its fair share of challenges. Yet, RWR’s overall process was “outstanding,” she said. “[RWR’s] Peter Limon and Jack Plemons did everything possible to accommodate our day-to-day life and made the experience as seamless as possible. Even with the extensive project we had, we were never without running water, laundry and toilet facilities.”
The couple’s timeline was met with only small finishes needing to be completed one week later. Jess and Shawn said they exceeded their budget, but it was mainly due to the finishes and upgrades they chose to do, after the fact.
Jess and Shawn are thrilled with the end result of their home renovation.
“Now that it is complete, we cannot imagine not having done the addition and renovation. We use every part of our house every single day.”
To read more stories like Jess and Shawn’s, please visit the Our Stories page and hear the real-life experiences of Republic West Remodeling customers.

