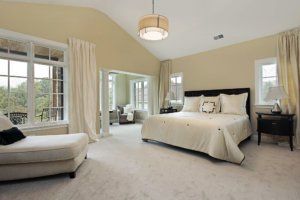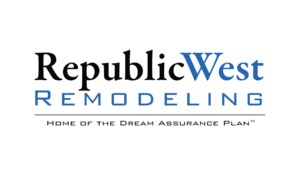How Do I Visualize My Home Addition?
 For those homeowners who like to be closely involved in their home addition, it can be difficult to visualize why relocating the refrigerator to a different part of the kitchen or why knocking down a wall between two rooms can transform the overall look and feel of a space.
For those homeowners who like to be closely involved in their home addition, it can be difficult to visualize why relocating the refrigerator to a different part of the kitchen or why knocking down a wall between two rooms can transform the overall look and feel of a space.
Whether you are adding onto a house, planning a major home renovation, or simply working on a small remodel, there are a number of innovative technologies available to help you achieve your design goals.
Many of these high-tech tools can help homeowners and designers do everything from compiling and storing images for visual inspiration images and picking out paint colors, to measuring square footage in a room, calculating estimated costs, and much more.
At Republic West Remodeling, we are huge fans of technologies, such as Chief Architect and 2020 Design, that help us to generate state-of-the-art, personalized visualizations and 3D renderings for homeowners. The images and renderings these programs produce allow us to bring to life each of our clients’ dream designs and offer a detailed vision of a project’s outcome before and during the decision-making process.
Experience Your Newly Remodeled Home Before the Renovations Begin
3D renderings offer much more than a single image. These panoramic-style high-tech visualizations allow you to view areas in your home in a 360-degree view and give you the luxury of being able to move through one room and into the next. Taking this approach, Republic West Remodeling helps clients better understand the overall flow and feel of the proposed home addition design.
An amazing advantage of using 3D renderings is that they go beyond simply displaying the estimated layout of a new room to provide visual feedback on how finishes, textures, and furnishings interact. Being able to see ahead of time how the different touches in your space relate to one another can play an important role in your decision-making process.
Technology Can Help You Make Changes Early On
One of the biggest advantages of using 3D rendering technology is that homeowners can see what the project will look like before it starts, and they can point out items or areas they would like to adjust before construction begins.
For instance, if you prefer a different style kitchen sink, then that detail can be changed before we place the sink order. Or, perhaps you initially preferred the idea of dark tile on your shower walls and floor, however after seeing the renderings, you would rather lighten the room up a bit and switch gears.
There are several different ways that a remodeling company working with 3D renderings can be beneficial to your home addition design process:
- Visualize how the design will look. While 2D floor plans can give you a basic idea of how a room will look, they do not give you a feel for how the various elements of a room will fit together. With a vivid 3D depiction, you can “walk through” a new space in your home and know if the design will work for your needs.
- Boost confidence when making changes. With 3D renderings, you can view all angles of your proposed home addition. For instance, if you do not like the placement of the sink in the bathroom or the size of a built-in bookcase in your new rec room, our design team can make immediate changes to the plan and find a solution that works better for your situation.
- Reduce change orders during the construction phase. Changes made during the construction phase can be time-consuming and push overall costs above the anticipated range. By working with a professional team like Republic West Remodeling, which offers 3D renderings, you can reduce the need for changes after the construction process has started, saving both time and money.
Seeing Is Believing: Bringing Your Project to Life
Are you ready to learn more about our home addition and home renovation services and begin transforming your Phoenix or Scottsdale house into your dream home?
At Republic West Remodeling, our talented, in-house design team employs the latest technology and software to render both the client and design consultant’s ideas. By providing a 3D rendering, we enable everyone involved in the project to experience a virtual tour of your proposed new living space.
Our team also develops documents that are critical to the execution of each home renovation project, including dimensional drawings, floor plans, item lists, and much more. Finally, if you want to take your design plans in a different direction, we can make changes quickly and easily, giving you maximum flexibility to explore all options.
If you are in the process of exploring ideas for adding onto your house, contact us today to schedule your free design consultation, including a state-of-the-art 3D rendering.
