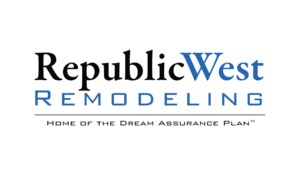Accessibility Design Ideas
 When accessibility improvements are necessary in your home, the question often arises whether it is better to renovate or build a new, custom-designed home.
When accessibility improvements are necessary in your home, the question often arises whether it is better to renovate or build a new, custom-designed home.
While there is no simple answer, remodeling or making additions to your home to accommodate a family member with disabilities can be done in many different ways.
Things to Consider
Many factors can determine your home’s accessibility game plan. This might include the location of structural walls within your existing house, the available space on your property for building an addition and how often existing spaces in the house are used.
It’s ideal to call upon a qualified design professional to investigate and determine your potential costs. For some people, access might be as simple as adding grab bars and a tub seat in the bathroom. However, for wheelchair users, access will require ramps, widening doorways, lowering counters and adding appropriate hardware to doors and drawers.
Disability renovations can range in cost depending on the complexity and scope of the changes. Here are some areas of the home to discuss with your remodeling contractors in Phoenix when planning home accessibility modifications:
- Entrance and Exit – If your home has stairs to climb to get in and out of the main access door, consider installing a wheelchair ramp with handrails.
- Doorways – Doorways can be a challenge, especially for wide walkers or wheelchairs. In most cases, a handicap accessible door should be at least three feet wide. And if you have sliding glass doors, consider replacing them with French doors that offer a wider opening.
- Transitions –Make sure floors are level and that any problem transitions are evened out to avoid tripping or catching.
- Stairs and Elevators – In multi-level homes, stairs are obviously an issue for wheelchairs, but they can be fitted with stair lifts. These lifts take a chair up a flight of stairs by using an electronic track. A stair lift is reasonably affordable, as most staircases can be fitted with these types of stair lifts. For a larger price tag and more major remodeling, some homes can have elevators installed.
- Bathrooms – Most bathrooms usually have doors that are too narrow and no grab bars. Consider installing grab bars next to the toilet and in the bathtub so your family member can get up and down more easily. You may also need to buy an elevated toilet seat, since usual toilet seats are too low to the ground to sit on. Finally, use a bath mat to avoid slipping.
- Multi-level closet spaces – Reaching can be a challenge for individuals confined to wheelchairs, or even for persons with a limited range of mobility. Install an adjustable closet system to help place belongings within easier reach. Shelves, hanging rods, hooks and drawers can all be placed at handicap accessible heights.
- Kitchen –To make the kitchen more user friendly for people with reaching, bending or standing limitations, move items stored in upper cabinets to the bottom of the cabinet, and relocate items stored in lower cabinets to the top shelves. There are also flexible hinges available on the market that allow cabinet doors to open 180 degrees. This gets cabinet doors completely out of the way of wheelchairs and walkers. If you want to better accommodate a wheelchair, remove the doors from cabinets below the sink so that the wheelchair user can get as close as possible. Replace faucet handles or knobs with levered faucets and kitchen spray heads to improve usability and access.
The demand for accessible home design ideas will increase in the coming years as seniors become a larger share of our population. For more information about how Republic West Remodeling contractors in Phoenix can help with your home’s accessibility plans, visit www.republicwestremodeling.com.
