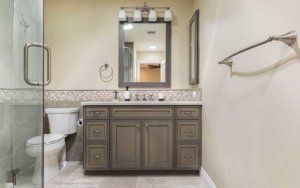Key Measurements to Help You Design a Powder Room
 When you want to fit a powder room into your home during a remodel or into an addition, there may be some limitations you have to deal with.
When you want to fit a powder room into your home during a remodel or into an addition, there may be some limitations you have to deal with.
However, no matter what type of house you have, it helps to understand how much space is needed for these little — or not-quite-so-little — extra bathrooms.
Here are some key measurements, according to Houzz, to take into consideration when designing your new powder room:
- Doors. Common widths are 28, 30, or 32 inches (71, 76 or 81 centimeters). Pros suggest that you can go as narrow as 24 in. (61 cm) if necessary, but anything less than that will potentially be uncomfortable, and the door would probably have to be custom made. Standard door heights are 80 or 96 in. (203 or 244 cm). It’s likely you will want to coordinate the height with that of other style-doors in your home. Finally, double doors (think pockets and sliding types) can work well in some cases, especially since they fold into less wall space.
- Toilets. As you may be aware, toilets come in a variety of configurations, such as two pieces or one piece. There also are types that can be wall mounted. If you are searching for the right toilet, get the manufacturer’s specifications before making a final decision about what kind will fit and function properly in your home. Other features can be various seat heights, digital controls and varied levels of water consumption and more. Note: toilets have minimum clearances, which need to be considered for their placement. These can vary depending on location and local codes. They also can be impacted by the type of toilet you install.
The most common configuration requires a toilet to have 15 in. (38 cm) of unobstructed space on either side of its centerline, for a total clear width of 30 in. (76 cm). You then must have at least 24 in. (61 cm) clear in front of the toilet to a wall or another object, according to this same building code.
- Sinks. Powder room sinks are essentially a place for quickly washing hands, so the size can be quite small. There are some vessels that measure a mere 12 in. (30 cm) or so front to back and about as wide, and can be mounted to the wall. As long as you have at least 24 in. (61 cm) clear in front of your sink, you can get by with this type of arrangement.
- Vanities. If you have room for standard-size sinks and vanities, you may be able to select from a wide variety of products. You also can go the custom route.
Understand that the depth to the wall of pedestal sinks, of any style, will be at least 16 in. (41 cm), with more typical depths being about 20 to 22 in. (51 to 56 cm). Those built into a vanity or cabinet could be 21 to 24 in. (53 to 61 cm) deep. Heights are now basically 34 to 36 in. (86 to 91 cm).
Have a question? Ready to take the next step to remodel your bathroom in Scottsdale? Schedule your free, no-obligation consultation with one of our Republic West Remodeling experts today.
