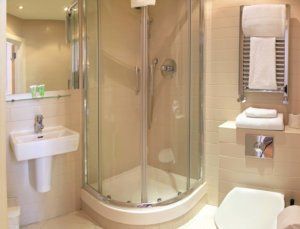Smart Solutions for a Small Bathroom Remodel
 As any real estate agent will tell you, bathrooms are among the most important parts of a house. You don’t need an expert opinion on this topic, though. Almost anyone knows how integral a bathroom is to the operation of the home. But this goes way beyond functional aspects and practical considerations. Bathrooms also often serve as a sort of in-home retreat. They can be a combination of many important things: spa, dressing area, grooming station, post-workday recovery center and many more.
As any real estate agent will tell you, bathrooms are among the most important parts of a house. You don’t need an expert opinion on this topic, though. Almost anyone knows how integral a bathroom is to the operation of the home. But this goes way beyond functional aspects and practical considerations. Bathrooms also often serve as a sort of in-home retreat. They can be a combination of many important things: spa, dressing area, grooming station, post-workday recovery center and many more.
It’s no wonder that people often want to invest a lot of thought and energy into remodeling this area in which they will spend so much valuable time. Bathroom remodel projects are often splurges, where people will incorporate many luxurious touches and indulgent items from their wishlist. They also may take great care to obsess over the painstaking details, devoting a lot of time to getting each little element exactly right.
You can run into some challenging issues when the bathroom you are planning to renovate is compact or has an unusual layout.
Small spaces present some logistical restrictions based purely on simple mathematics. It is only possible to fit so many things in a certain amount of square feet. In the case of a bathroom there are certain required fundamental basics—such as plumbing and fixtures—that must be included in the plan, so you will also need to work around those items. Small bathrooms also mean specific challenges from a design standpoint, because you want to avoid making the room seem any more compact or cramped than it already is.
Fortunately, there are still plenty of great options for creating a terrific new bathroom, even if you aren’t working with a massive space. You just need to be creative, open-minded and willing to focus on a few main priorities. This will likely boil down to being selective, and choosing a few eye-catching elements, as opposed to packing every imaginable thing into the room.
Let’s briefly explore a few of our favorite design strategies for creating a beautiful bathroom in a small space.
First, rather than trying to work against the fact that this bathroom is small, why not use it to your advantage? Embrace the coziness and establish this as a cocoon-type area, with a lot of warm elements. Soothing shades and soft fabrics work well to establish that effect. (You could even opt for towel warmers or in-floor heating to literally create a warm feeling.)
Furnishings will be a major issue here. Obviously, you will need to be selective since you won’t be able to fit a whole lot of stuff in the room. In many small bathrooms, the vanity is the only piece of furniture contained in the room. The pieces you do select should be chosen with space in mind. It’s a good idea to opt for tall, narrow cabinets and storage areas that rely upon height, so as to not take up a lot of floor space. To add an element of style, try choosing one unique and eye-catching cabinet or other piece of furniture, and make it the central focal point of the room.
Optical illusions are a very effective and popular tactic with small rooms. You want to draw the eye up and out, to give the impression of an expansive space. Avoid patterns that point to or congregate in the middle of the room. Horizontal lines can draw the eye outward and give the feeling of a roomier area. Light colors can give the room a more, open airy feel.
It can help to avoid (or at least limit) segmenting the room whenever possible, as that will only make it look and feel even more cramped. A glass shower or one with a curbless entry can be a great tactic for this purpose. A pedestal sink is also a clever way to keep the open feel.
You also want to plan your lighting strategically. For small spaces, task lighting or ambient illumination can give a romantic, subtle effect that also emphasizes the cozy element. If it is feasible, a skylight is an effective way to add more light while also brightening and opening up the room. You can also try a frameless mirror to further provide a continuous flow that makes the room seem more spacious and open.
Storage space will be at a premium in this type of room, but since you need to avoid clutter, it can be helpful to come up with clever approaches to hidden storage or spaces that don’t take up much of a footprint. Recessed cabinets, built-in shelving and cubbies can also be smart choices.
RW Remodeling has designed many great bathroom spaces in rooms of all sizes. Contact us to discuss the smart and strategic design ideas we can offer for a making a small bathroom beautiful.
